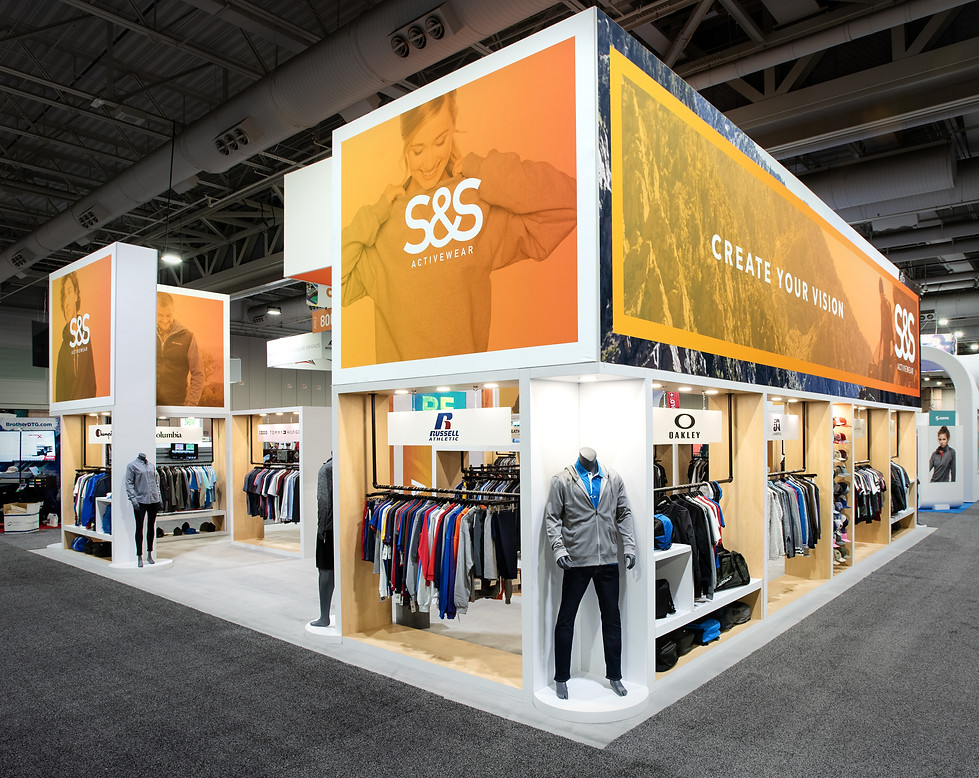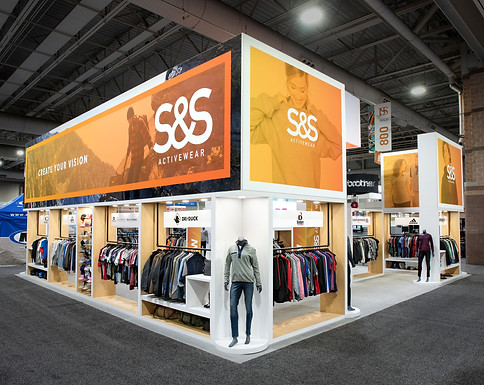EXHIBIT & EXPERIENTIAL DESIGN



S&S ACTIVEWEAR
TRADE SHOW PROGRAM
CEP was invited to participate in an RFP response for S&S Activewear's 2019 new build design. We were excited for the opportunity and intrigued by the challenge of a two month turn around time (design to shipping execution). Unfortunately, because of this time constraint, I was not able to do early sketching and concepting phases, but instead jumped right into modeling and rendering. My challenge also included minimal direction from their team-- They were open to new ideas for their clothing racks, open floor plans, closed floor plans... Basically, anywhere the wind blew me.
When I began my process, I decided to try and give them a little bit of both worlds in regard to their floor plan. I wanted it to be open and inviting; however, I wanted them to be able to control the traffic coming in and out of their space. I drew a lot of inspiration from modern boutique designs-- In particular, the simplicity of structure, openness and light materials to compliment the clothing displays. Their brand guidelines also used a lot of rectangular and square designs, so I tried to articulate that in a 3-dimensional way throughout their booth... Specifically, bringing those squares through the architecture in a bold and monumental way.
From our first presentation, the client was immediately drawn to my concept. They loved the see-through displays that gave the space a very open appearance; however, it still allowed them to control their sale's conversations. It was also a plus that the modularity of my design was so flexible-- A "plug and play" approach to each of the displays for future arrangement was extremely beneficial for their team. The large graphic real estate was also an attractive key-- Allowing them to proudly and boldly advertise their new and refreshed brand guidelines.
This design will make it's unveiling in January 2019.







